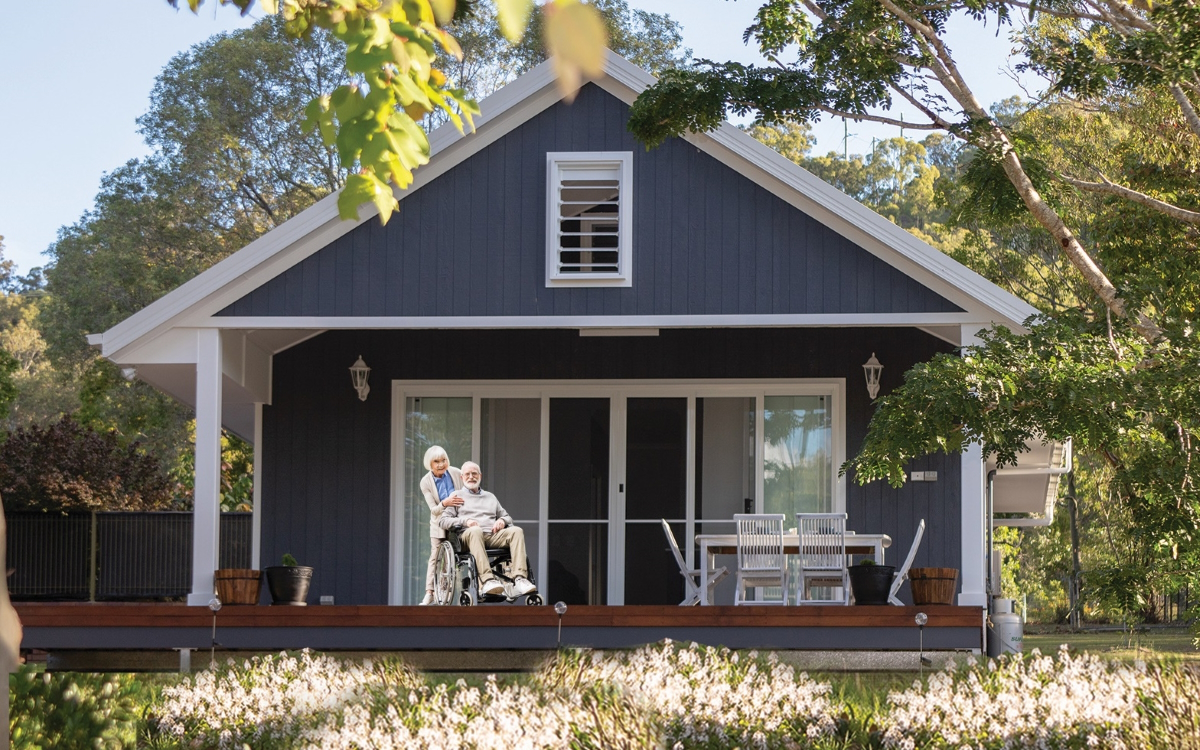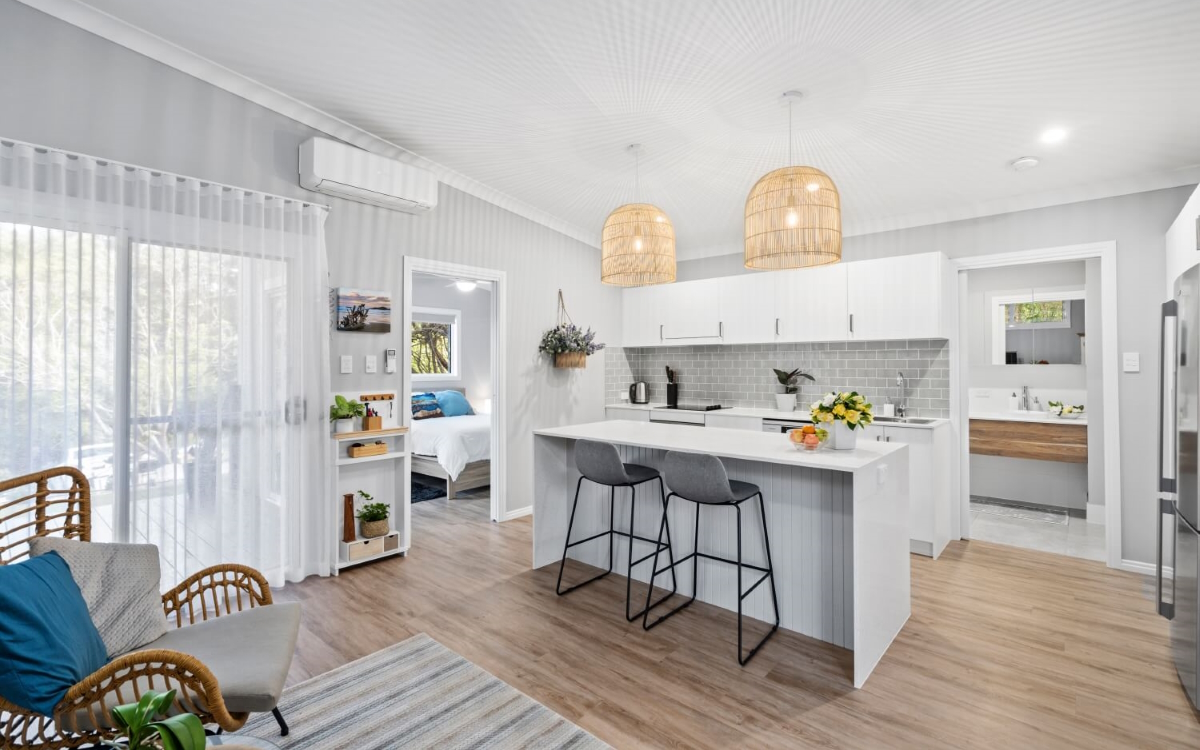
Do you need an SDA accessible home, but don’t know where to start?
Whether you are looking to build for yourself, a loved one or wanting to future proof your next home – creating an accessible home can be a little confusing and even daunting.
But do not fear! We’re here to help.
Funky Little Shack specialises in designer small homes and granny flats personalised to your needs and lifestyle. That includes accessible homes for those with physical impairment.
We are happy to share our expert knowledge on designing and building an SDA accessible home.

Current living frustrations
Did you know over 2.3 million Australians use mobility aids or equipment to assist them?
Your home should be a safe place that you can enjoy the simple things in life, but it’s not always the case.
- Is moving freely around your home troublesome and exhausting?
- Do you find cooking in your kitchen frustrating because it’s not made with you in mind?
- Does simply having a shower and brushing your teeth seem like a nightmare because your bathroom is poorly designed?
These are just some of the frustrations you may face when it comes to housing not being accessible for people with physical and mobility needs.
It’s challenging enough being diagnosed with a physical disability or suddenly requiring mobility support.
Add onto that the pressures that can be added to you and your family, especially when it comes to living in a home that no longer supports your needs.
Fortunately, there are now ways to overcome your challenges and frustrations.

How to create the perfect SDA accessible home
When you think of an accessible home, words that may come to mind include “sterile” or “clinical”.
Thankfully, things have changed over the years – and a custom home designed to your needs can also have stunning features and feel homey.
And when you custom design your own home through Funky Little Shack, you can be assured your needs will be met in a home you’ll love living in.
Here are just some of our most essential features when it comes to designing a personalised accessible home:
General Access
- Step-free access-ways and thresholds so that you can reach areas without assistance.
- Min 1.5m x 1.5m landing areas outside your home so that you can safely rest while you unlock your door.
- Min 1.2m wide corridors so that you can freely move around your home.
- If required, ramps into your home.
Kitchen
- 1.5m space between benches so that you can comfortably access all spaces if using a wheelchair or assistive equipment.
- Height-adjustable benchtops are a great feature, so that everyone in your family can cook comfortably.
- Wall oven with a side-hinge, allowing for easy access so that you don’t burn yourself while baking your favourite meal.
- Push to release mechanisms and D pull handles for cupboards so you can easily access your crockery and cutlery.
- A dishwasher drawer is a great feature that allows you and all your family to assist with the dishes.
Bathroom
- Min 1.1m x 1.2m step-free shower with grab rails to maximise flexibility and independence.
- Sensory type taps and/or lever style taps.
- Wall cabinet either above or next to the hand wash basin, so that the basin is accessible while sitting or standing.

Laundry
- 1.5m between your benches and appliances so you can turn around in your laundry space.
- Front loader washing machine so you can easily wash and dry your clothes.
Bedroom
- Min 3.5m x 3.5m bedroom so you can freely move around your own room.
- Min 1.4m wide robe, providing ample space to freely access your clothing.
Finishings
Finishings will vary depending on needs and taste but here are some ideas that you might want in your home.
- Level and firm slip resistant floor to reduce the risk of slipping.
- Storage for your assistive and therapy equipment so that your home doesn’t feel cluttered.
- Reverse cycle air-conditioning to live in comfort year-round.
- Smart home features, for example, automated windows that you can control with the push of a button.

Did we miss anything?
We would love to hear from you – give us your thoughts and feedback in this Accessible Home Design Survey.
We are passionate about accessible living, and believe all newly designed homes should be future proofed for anyone who may end up living in them.
You can see one of our specially-designed accessible granny flats Bill’s Bunker right here.
How should I get started?
There is a lot to keep in mind when designing an SDA accessible home.
Whether you need to renovate your home so its more accessible, or want to add an accessible granny flat or small home to make your life easy and happy, the first step is finding the right designer to craft your personalised living space.
Custom designers with experience in accessible living, like Funky Little Shack, are happy to work with you, your loved ones and your health care provider to create the perfect home to suit your needs and lifestyle.
By building your own accessible granny flat or small home, you can maintain your privacy, freedom and independence, while still staying close to your loved ones.
If you would like to discuss your options, give us a ring today or email hello@funkylittleshack.com.au.
We’d love to chat with you.

