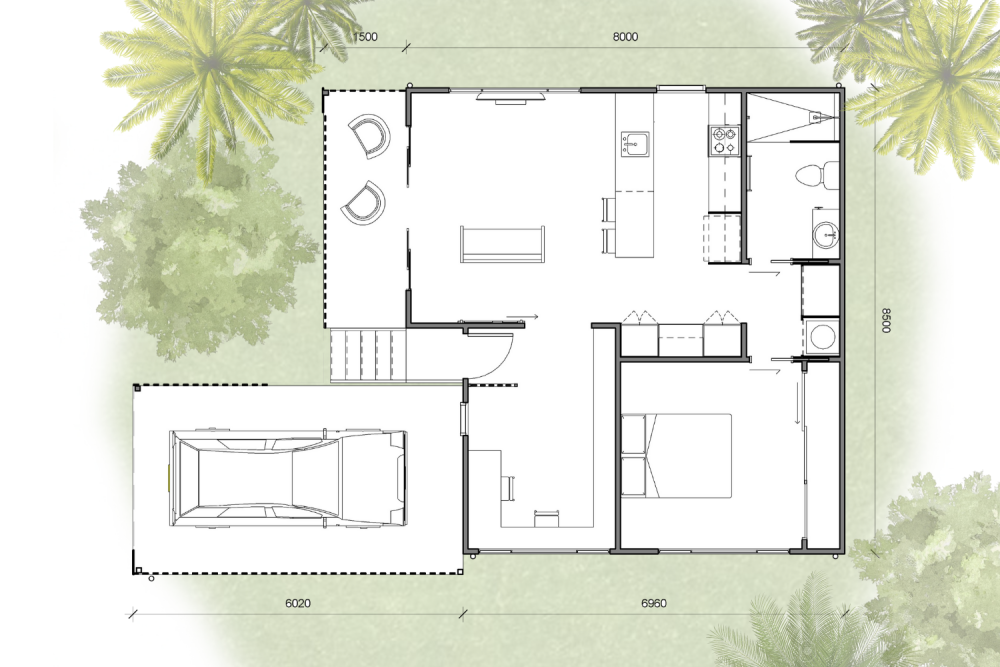DIY - Buy Granny Flat Plans
Are you looking to buy granny flat plans and take control of your project?
Take control of your granny flat build with our comprehensive design package. We'll give you everything you need to kickstart your project.
Tell us what you want and we'll craft your perfect small home
YOUR DESIGN PACKAGE
Any Funky Little Shack design can be customised to suit your needs - or ask us for a Unique Custom Design special for you. Includes:
- Site Plan
- Concept Design: Floor Plan, Roof & Subfloor Plans, Elevations, 3D's & Perspectives
- Full Working Drawings: Sections, Electrical Plan, Kitchen Design, Bathroom Design, Laundry & Linen Design
- Material Specifications & PC Schedule
- Advice on what Approvals & Consultant Reports you'll need
Most importantly, your design is created to pass your building and local council requirements. Put us in touch with your certifier/planner to ensure your design will be approved.
Buy granny flat plans, talk to our team today.


COUNCIL REQUIREMENTS
Council requirements can be confusing, time consuming and stressful. Get peace of mind thanks to our town planning team, who can provide you total support with obtaining the required approvals.
Get things started by ordering a Site Investigation Report. This will tell you everything you need to know about building on your property, saving you time, money and unecessary stress.
Here are some of the questions that will be answered:
- Can I put a secondary dwelling on my property?
- Do I require a development approval?
- What is the maximum size I can have?
- What is the maximum height I can have?
- What are the setback requirements? (How close you can put your Funky Little Shack to your property boundary?)
Want to get started? We are here to help. Contact our team today.
