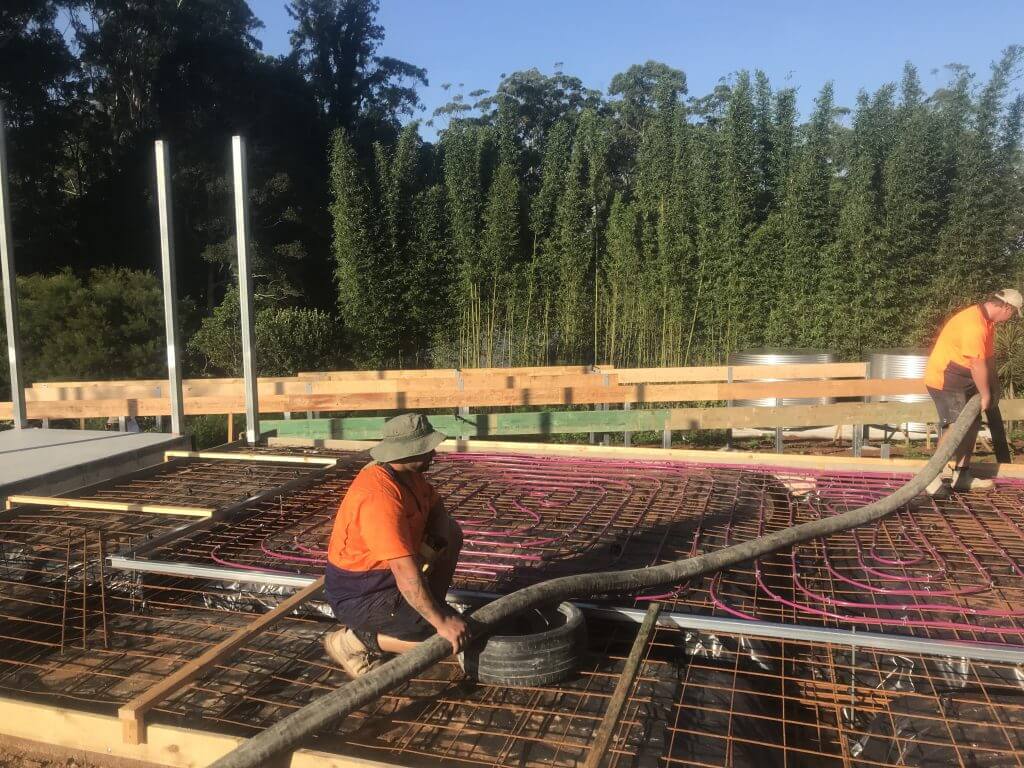The Pavillion
In construction over the past few months by local builder, our latest Shack is coming to fruition. What's unique about this Shack is it's a little larger than our usual - as essentially this is two Shacks in one!
With kids having flown the coop, our clients wanted to downsize from their two-storey home and live a more simplistic life in a smaller, minimalist, yet modern and contemporary home.
Being a little cooler on Tamborine Mountain it was important to capture as much northern sun as possible, while also presenting attractively from the front road, giving that classic shack ‘wow’ factor.
The site’s orientation to northeast and gentle slope to the back informed the first inspiration for a pavilion style home with a V-shaped deck wedged between and a breezeway connecting two separate buildings.
The main building contains two large bedrooms, one at either end of the home for privacy, and a central, open-plan main living, kitchen, and dining space. With lots of large windows and doors, the home looks out to the back garden and deck, plus the large northern deck, designed with a fire pit to cosy around in the evenings.
The smaller building fronts onto the road and is a purposely flexible design studio that can either be used as a third bedroom with ensuite, a home studio/office or Airbnb retreat. Perfect for future adaptions.
The couple chose stainless steel water tanks to ensure healthier, tastier drinking water, in-floor slab heating in the studio, a wood burner in the main dwelling, and some louver windows to aid year-round cross ventilation. Of course, the Shack has our usual high, raked ceilings to provide additional volume, space and light, and lots of gorgeous timber accents to create that warm inviting appeal.
Passionate about health and organic foods they now intend to transform their garden into one hundred percent edible food! We think this idea is awesome! Don’t you?











